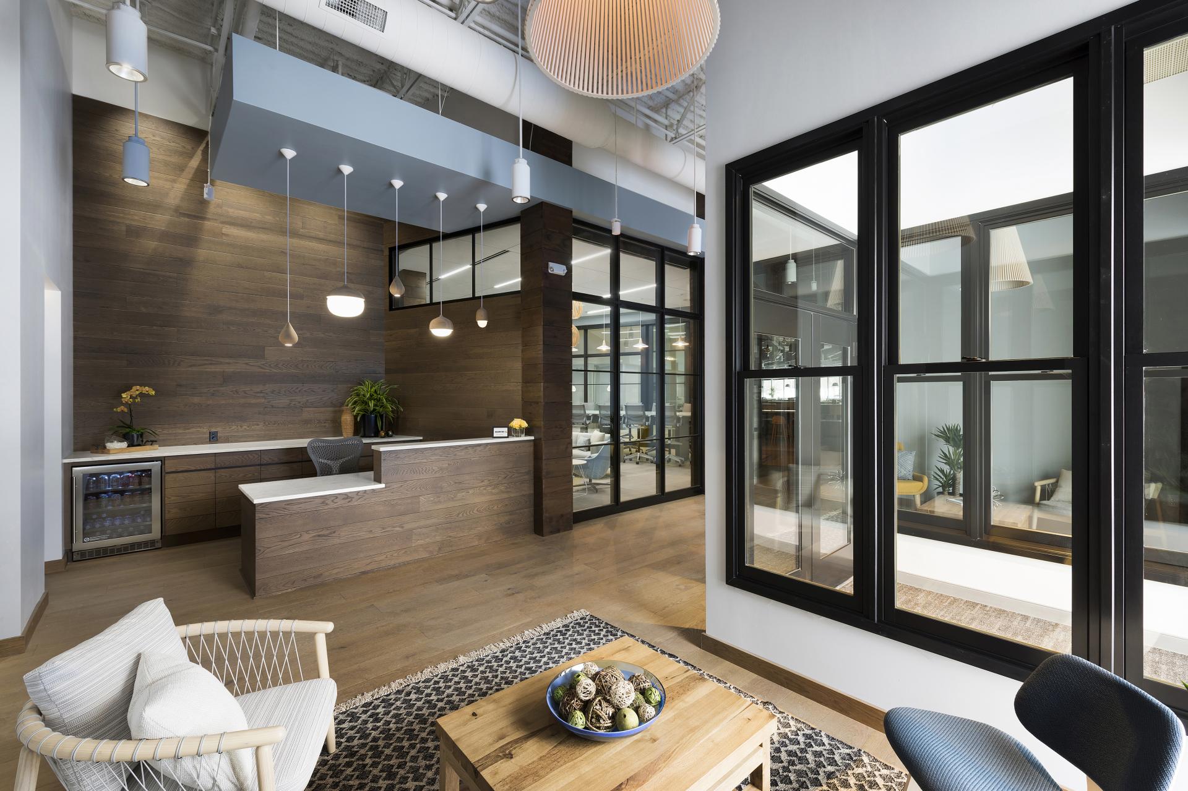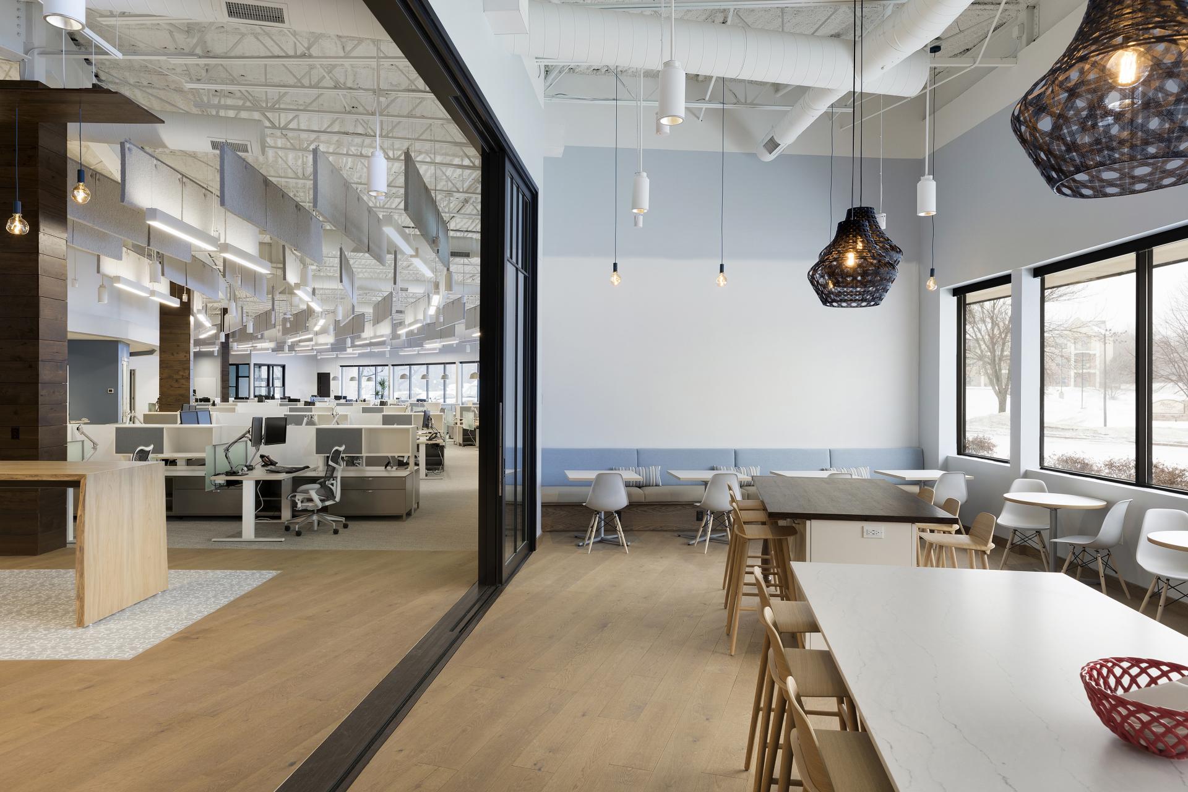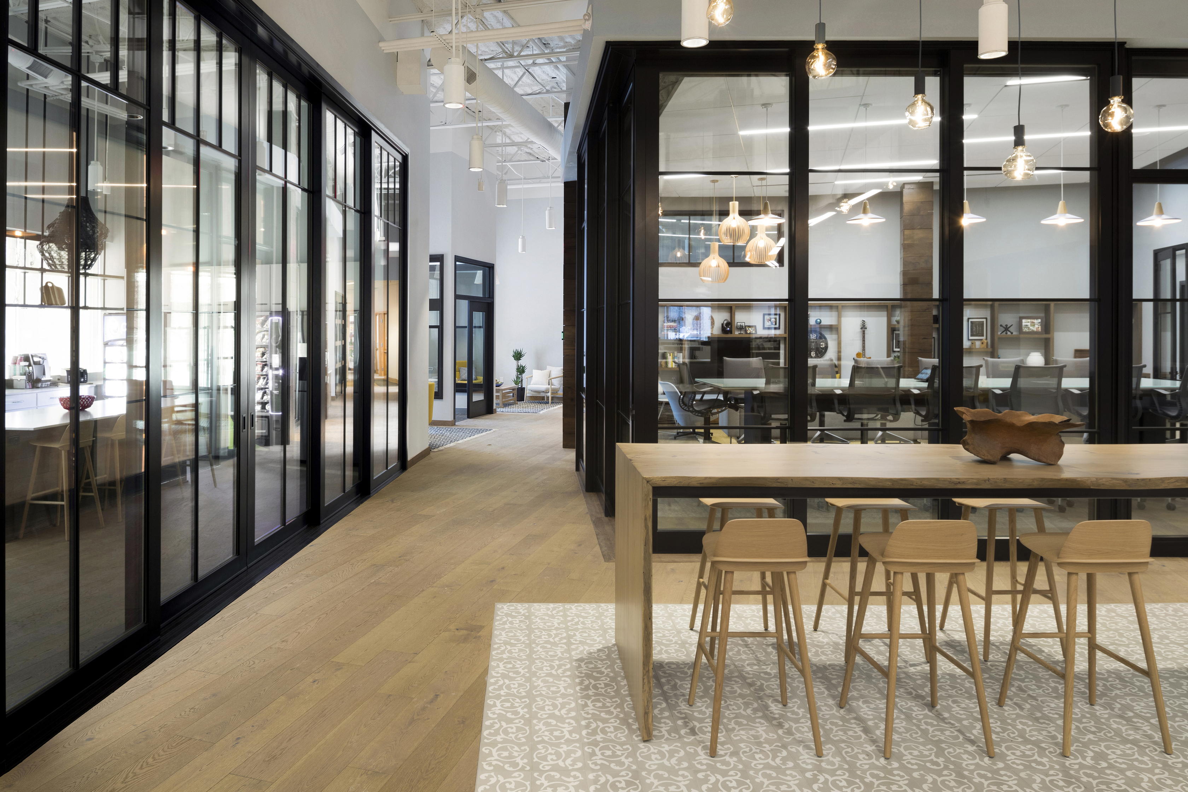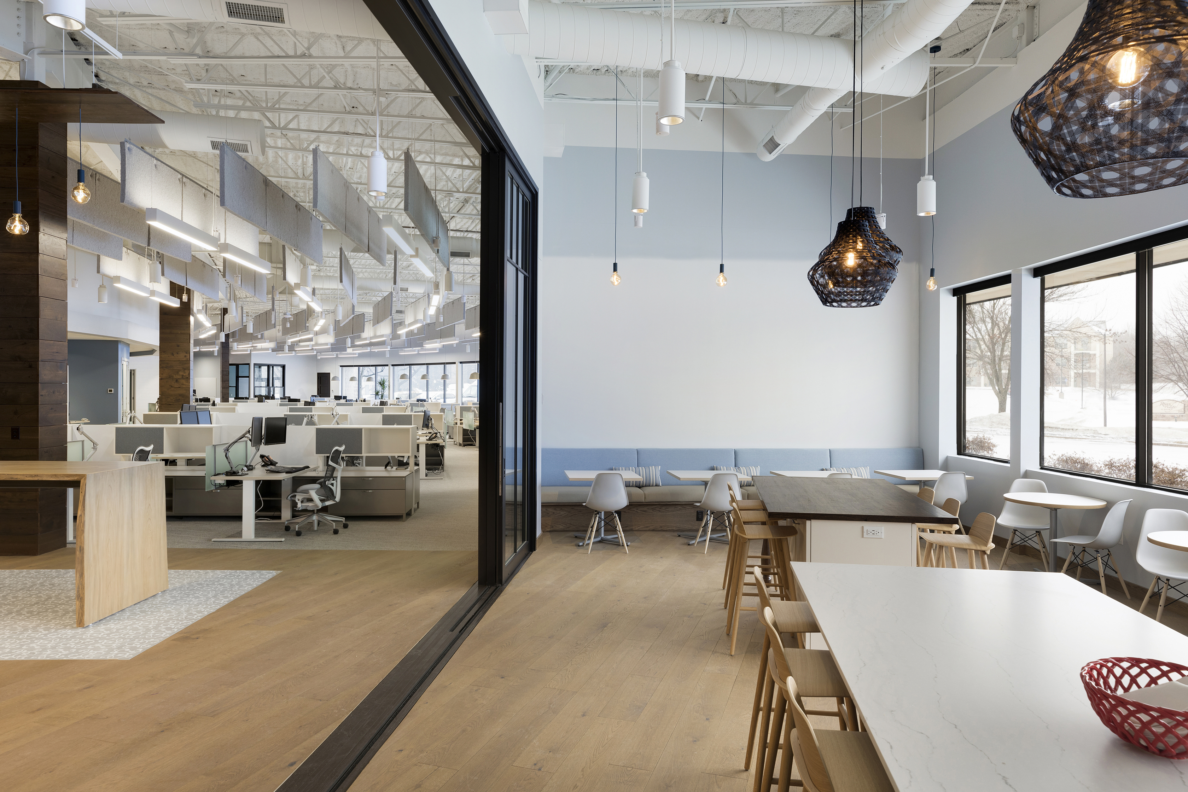Marvin Windows enlisted Shea Design and Greiner Construction to develop their corporate headquarters into a space that reflects their innovative and quality-driven company. Marvin Window’s beautiful black-trimmed products with custom partitions and sliding doors are a dominant feature of the office interior. Generous overhead spaces in the office were fitted with creative acoustic panel installations and unique lighting solutions. On the floor, Kentwood’s Brushed Oak Warbler from the Plateau Collection brings the natural warmth of hardwood to the design while providing a textural counterpoint to the crisp lines and sleek surfaces. Custom furniture adds further depth and dimension to the interior. The result is a multi-functional, ultra-contemporary space with many areas for business meetings and corporate events.
Location:Minneapolis, Minnesota, USA



